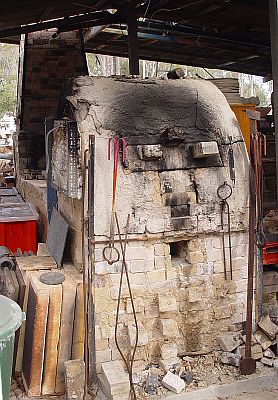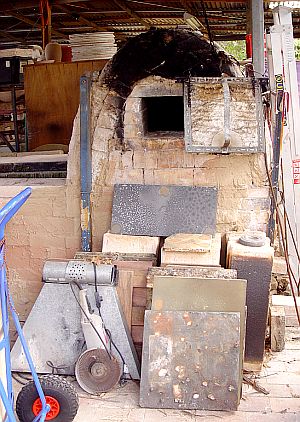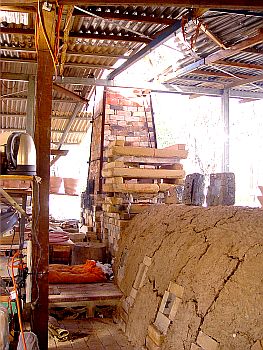
 |
Train kiln 2SideStoke home | Hodges and Patmore home | Train kiln home |
 |
 Catenary arched firebox |
 |
Looking along the anagama
towards
the chimney it shares with the train kiln. The train kiln joins the
chimney at the left . Vermiculite slabs resting on the rear of the
anagama are used for the top layer of the roof of the train kiln. |